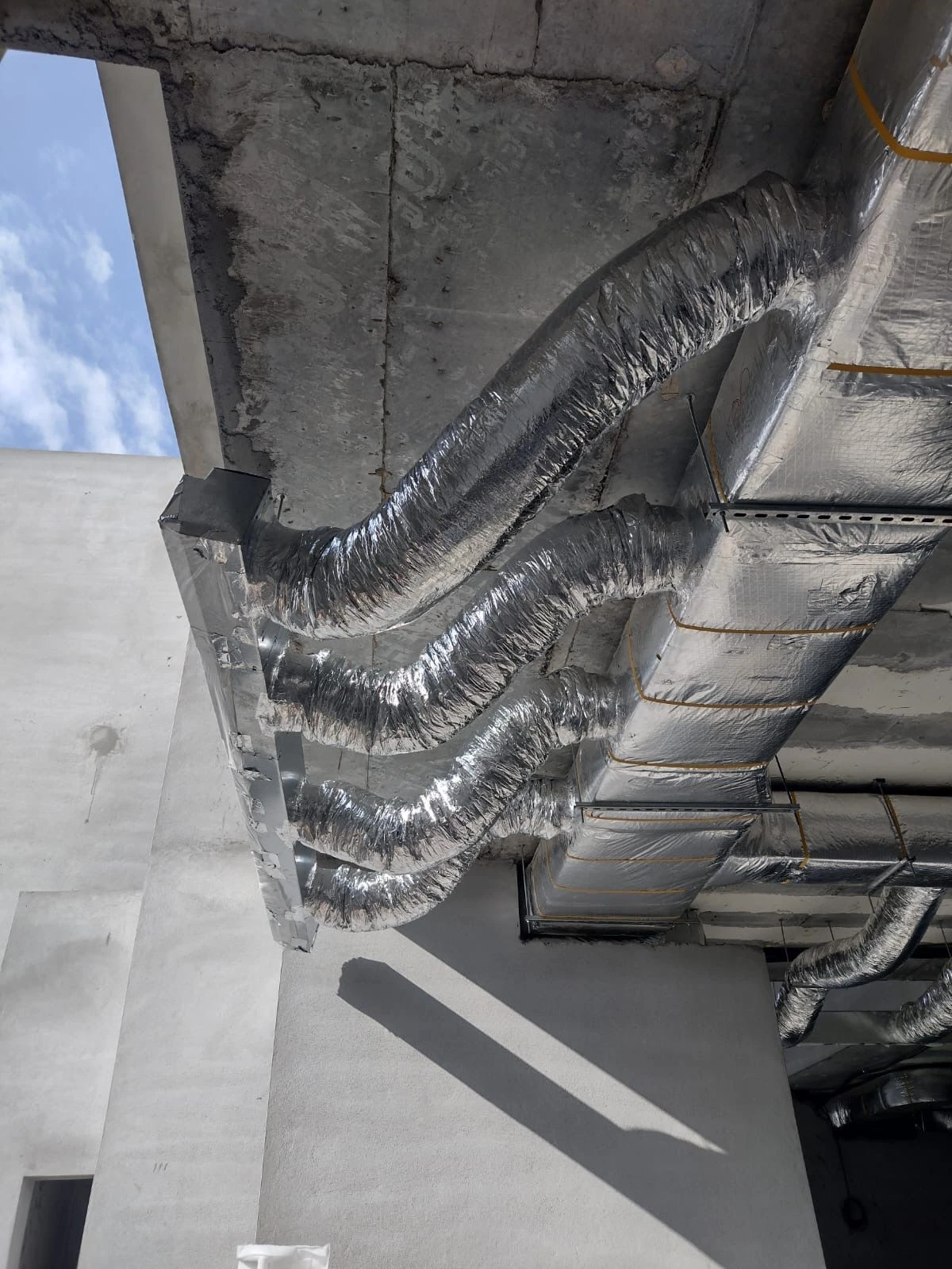Pre-sales and after-sales services and maintenance
06 September, 2024Concealed air conditioning is a split air conditioning system consisting of an outdoor unit and an indoor unit. It is hidden in false ceilings and requires connecting it to the place to be air-conditioned via air ducts or ducts. Concealed air conditioning is considered one of the most practical and popular systems in the Kingdom and the most requested and popular among customers recently, whether for residential or commercial projects. Hiding the indoor unit of the concealed air conditioning in the false ceiling gives space for the appearance of the decorations in the gypsum ceilings without distortion or gaps that may be caused by the “traditional” indoor unit hanging on the wall. Ease of controlling the air outlets “grills” according to color and shape, such as the “side” grills, which can also be completely hidden in the decor, leaving only the feeling of cold air in the place without knowing its source or hearing any noise. Stages of installing concealed air conditioning! Since concealed air conditioning works are linked to various construction stages, starting from building walls and ending with painting, coordination must be made at each stage of construction with the interior designer or supervisor responsible for that stage. First: The studies department at Nafal works on designing the executive plans for air conditioning that show the locations of the internal units, the path of the air ducts (Duct), the air outlets (Grill), the locations of planting copper pipes, and the locations of the external units on the plan. Then they are sent to the client for review and approval for the foundations. After approving the plan for the foundation, the following stages are carried out according to the site's readiness: Planting the pipes through which copper passes during the construction stages for each floor separately and before pouring the ceilings or retaining walls, starting from the basement, if any. Establishing the air conditioner water drainage pipes to the nearest drainage point. Establishing the thermostat wires. Marking the openings in the walls for the duct and extending the copper before the plastering work and after completing the electrical foundations. The studies department matches the executive plans with the gypsum ceiling plans sent by the interior designer, and after completion, they are sent back to the owner for final approval. After the final approval of the plan, the following stages are carried out according to the site's readiness and the client's desire: Installing the internal units and connecting them to the water drainage pipes, thermostat wires and copper connections. Detailing the air ducts (Duct) and air outlet boxes (Plenum Box) at the Nafal factory, then supplying and insulating them on site and installing them, including flexible connections (Flexible) and all the dampers (Dumber), all according to international specifications (SMACNA). Installing the external units on the roofs according to the places previously agreed upon with the client, and they are often on the last upper roof and are installed after completing the tiling and insulation process of the roof. Finally, installing the air outlets (Grill), and the installation is after the first coat of paint. Then installing the thermostat and checking the electrical connections. Finally, the initial operation for 72 hours to ensure the effectiveness and efficiency of the air conditioning. Features of concealed air conditioning! The ability to direct air to more than one area via air ducts “Duct” No noise from the indoor unit due to its distance from the air-conditioned area and its presence often in the corridors It is considered easier to maintain and consumes less electricity compared to central air conditioning The cost of installation is average compared to other systems Important points about concealed air conditioning! Each air conditioning system “concealed air conditioning, central air conditioning, and also desert air conditioning” has architectural and construction requirements that must be taken into account when choosing the appropriate air conditioning system. In the concealed air conditioning system, the indoor units and air ducts occupy space in the false ceiling that must be taken into account when designing. For example, the height of the indoor units and air ducts ranges between (30 cm to 50 cm) Then comes the gypsum works, which also occupy a space of approximately 10 cm, so the ceiling height must be taken into account to not be less than approximately 3.50 meters, to accommodate these spaces. For any other inquiries! Air conditioning Finioon provide all solutions and suggestions to implement commercial and residential concealed air conditioning systems projects in various parts of the Kingdom, as we are one of the largest authorized distributors of international air conditioning brands _ Do not hesitate to request a price quote, or any inquiry about the concealed air conditioning system, or any other air conditioning system, our engineers are waiting for your request and assistance. Just click on “Request a Price Quote”, or call our number 0500615300
